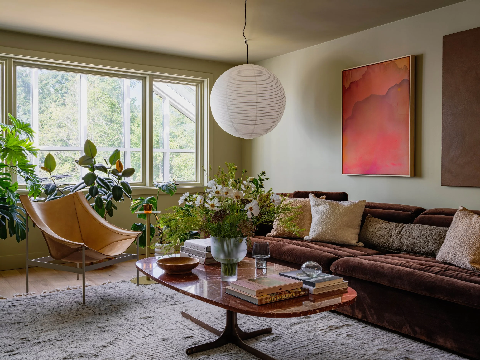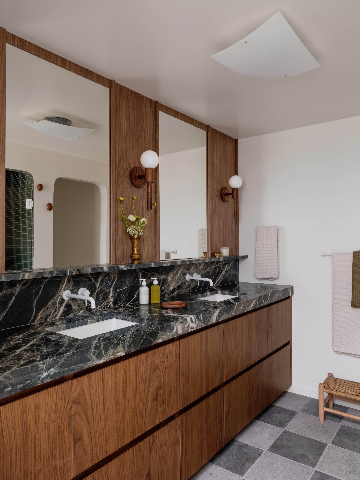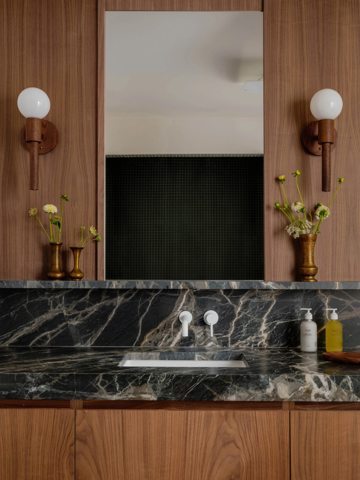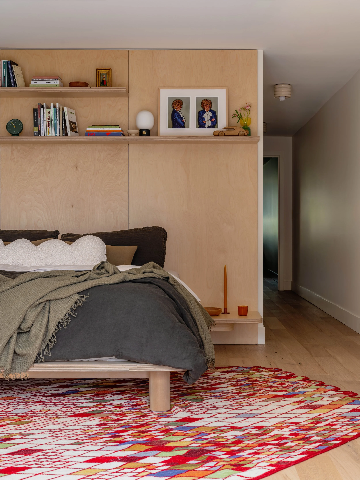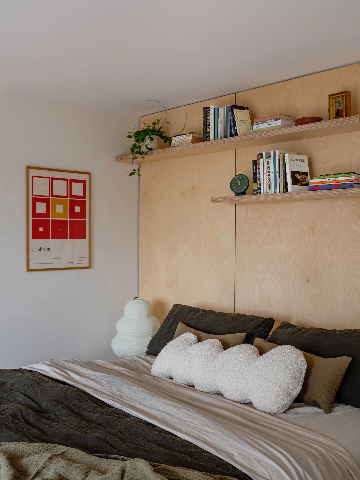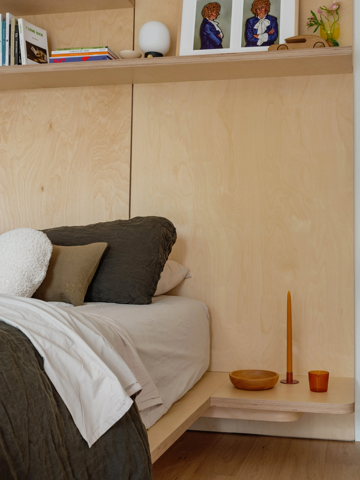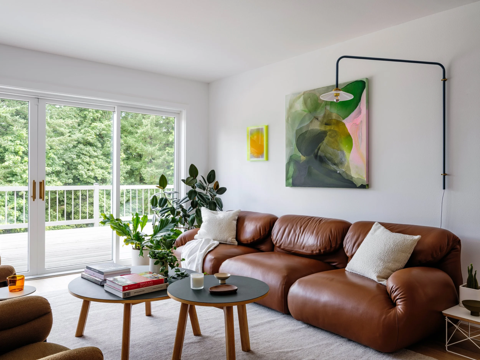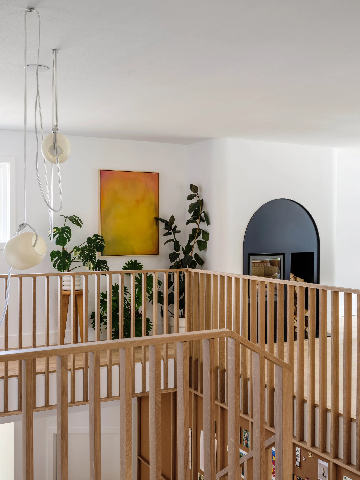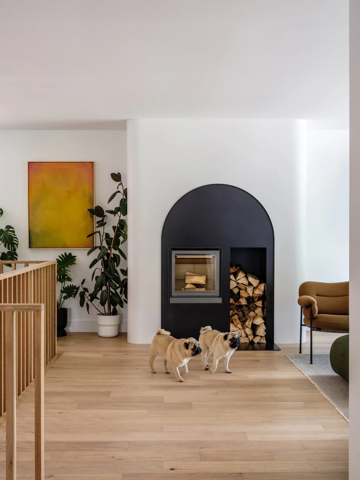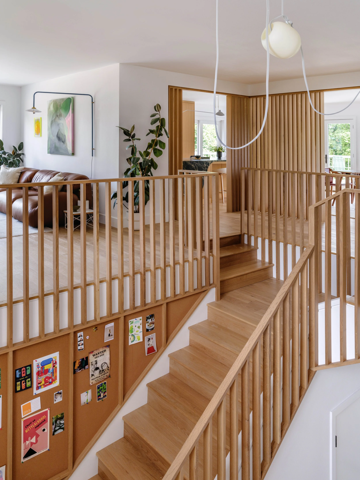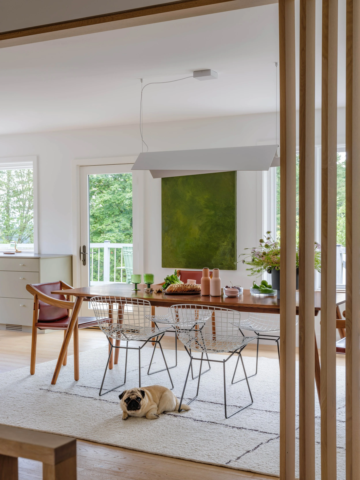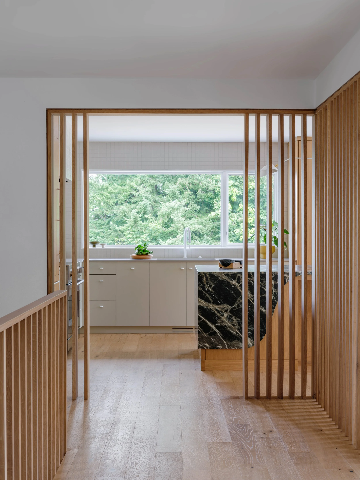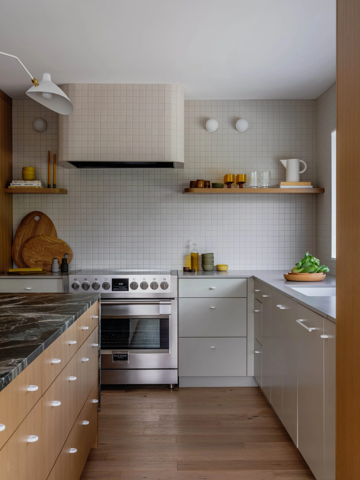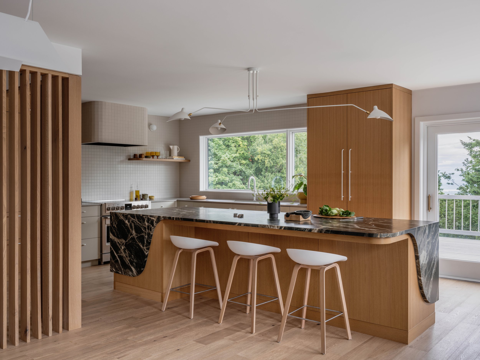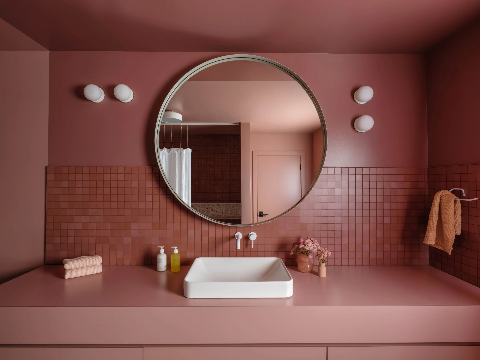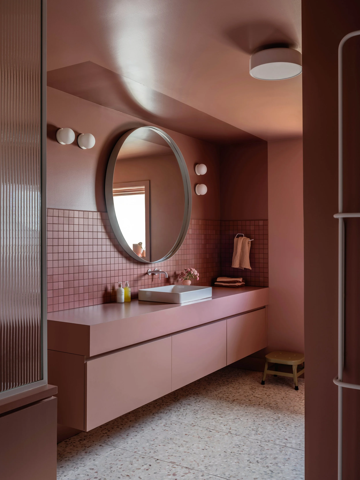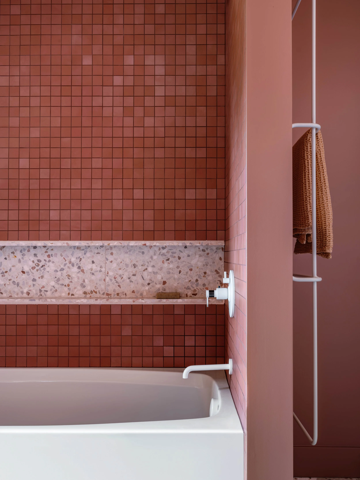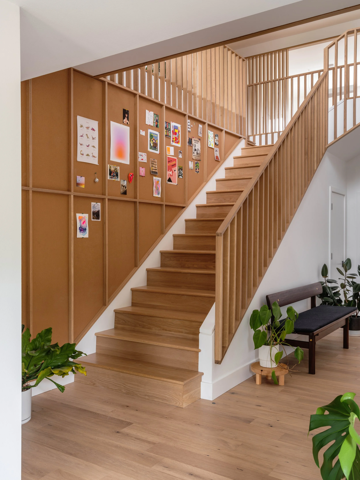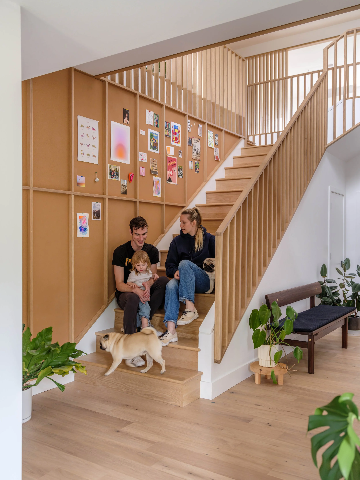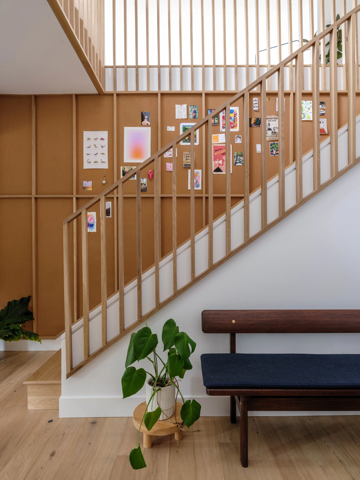WILDWOOD
This project was a full remodel of a 1989 Portland home, transforming its semi-finished state into a vibrant, warm, and personalized space for a young family who appreciates Scandinavian and retro design. The project consisted of a full-scale renovation of the 5,000-square-foot, three-story residence, including three bathrooms, four bedrooms, two staircases, the kitchen, laundry room, multiple living areas, and the central entryway.
This project celebrates craft, materiality, and thoughtful reinvention. We are proud of the bold yet timeless outcome.
Design: Workaday Design
Contractor: Clark Built
The reimagined foyer features a hand-built white oak staircase, which anchors the space, and a white oak slat wall that filters light into the dining room. Throughout the home, matte prefinished engineered white oak flooring creates a consistent warm pallet. The kitchen boasts a Green Army leathered quartzite island with curved waterfall edges, complemented by a custom-radius hood surrounded with matte 2x2 mosaic tile and rift white oak cabinetry. The adjacent fireplace was reconstructed with a Level 5 drywall facade and custom powder-coated steel surround, including integrated wood storage.



