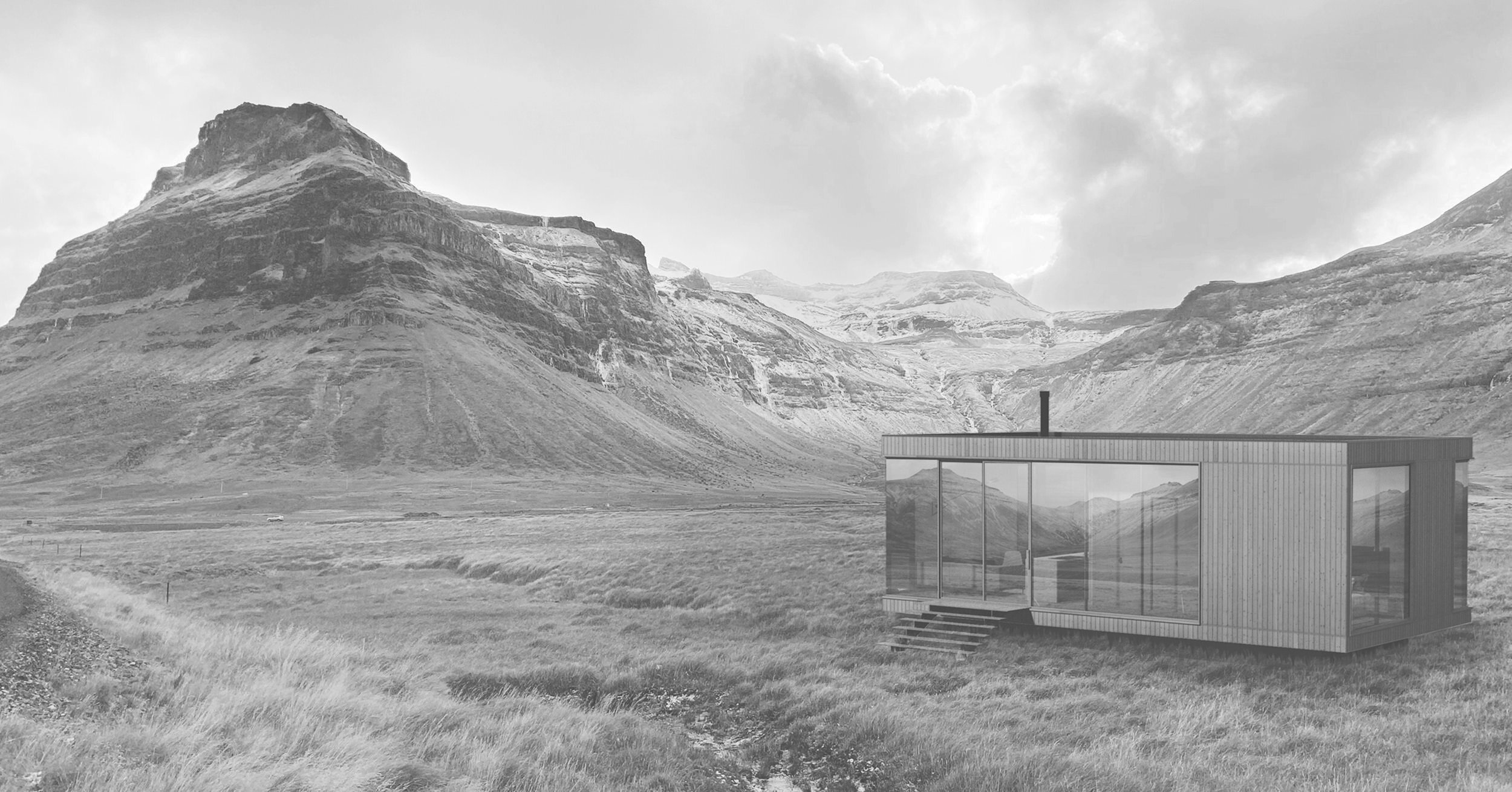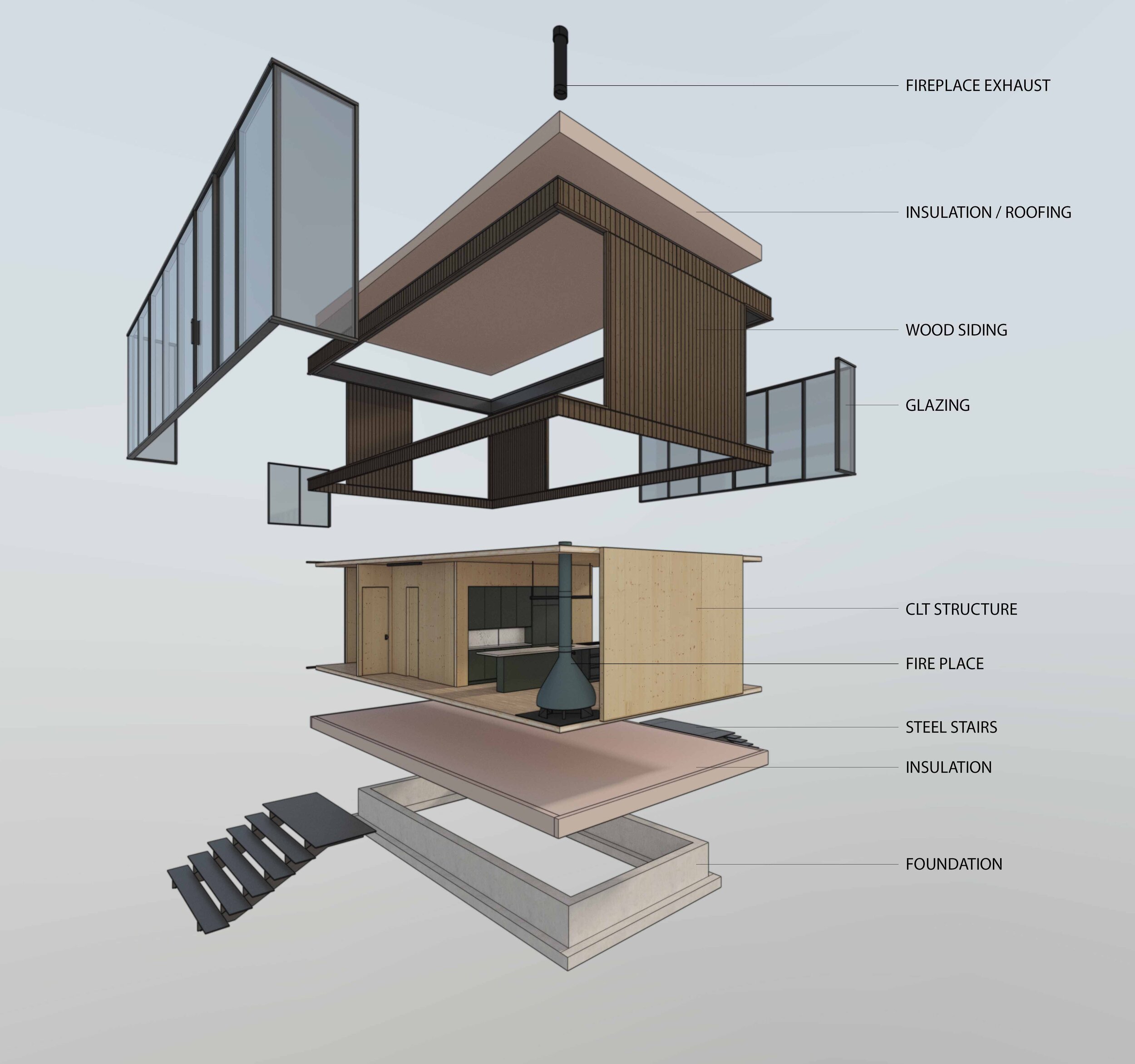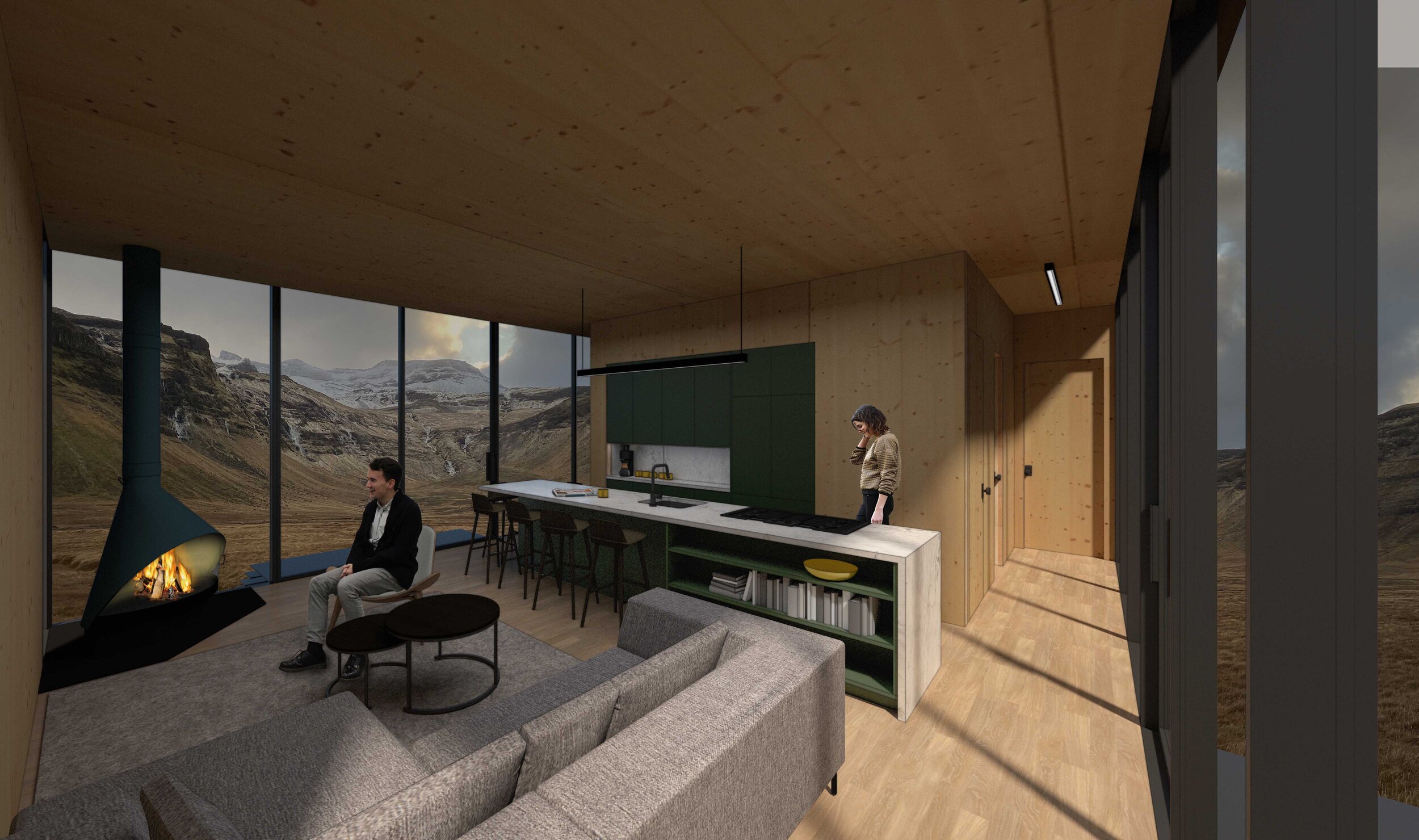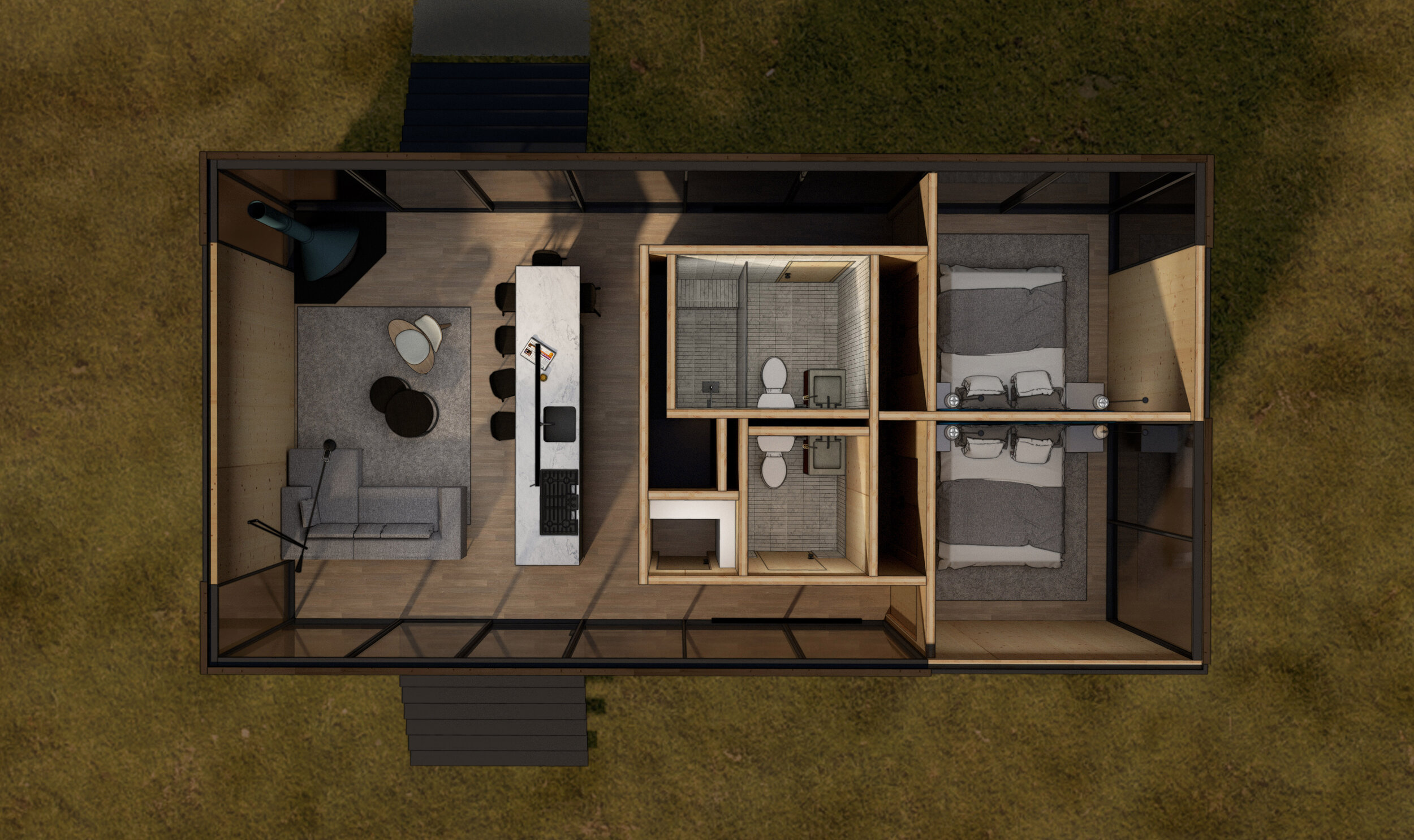CLT Cabin
A modular two-bedroom cabin designed around the efficient use of CLT panels as a structural system. The panels serve as the exterior walls, internal walls, roof, and floor systems. At 860 sf, the design centers around the idea of flat packing a large portion of the materials and and quickly assembling them on site (reducing the amount of time needed on a remote or hard to access building site).





