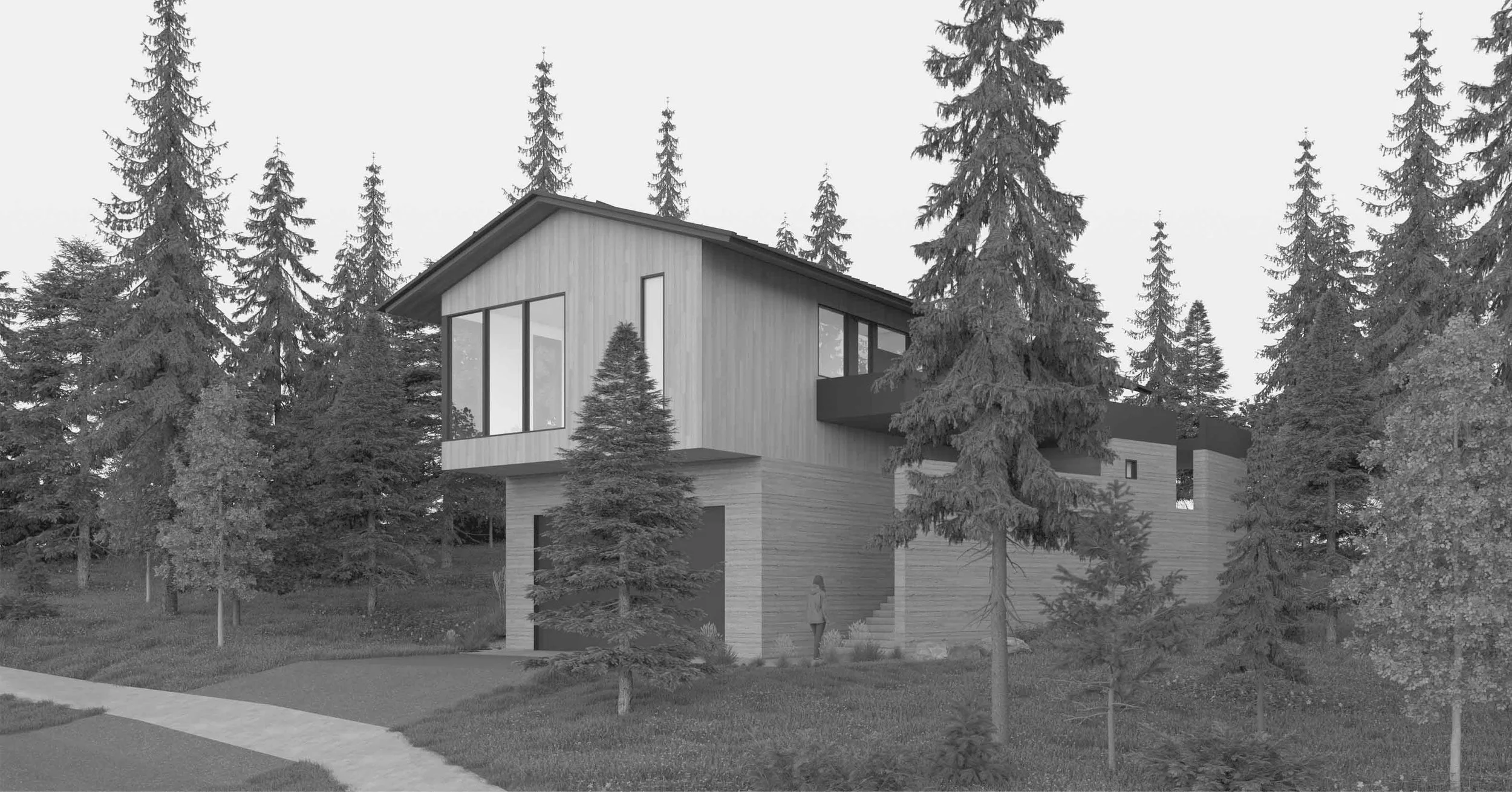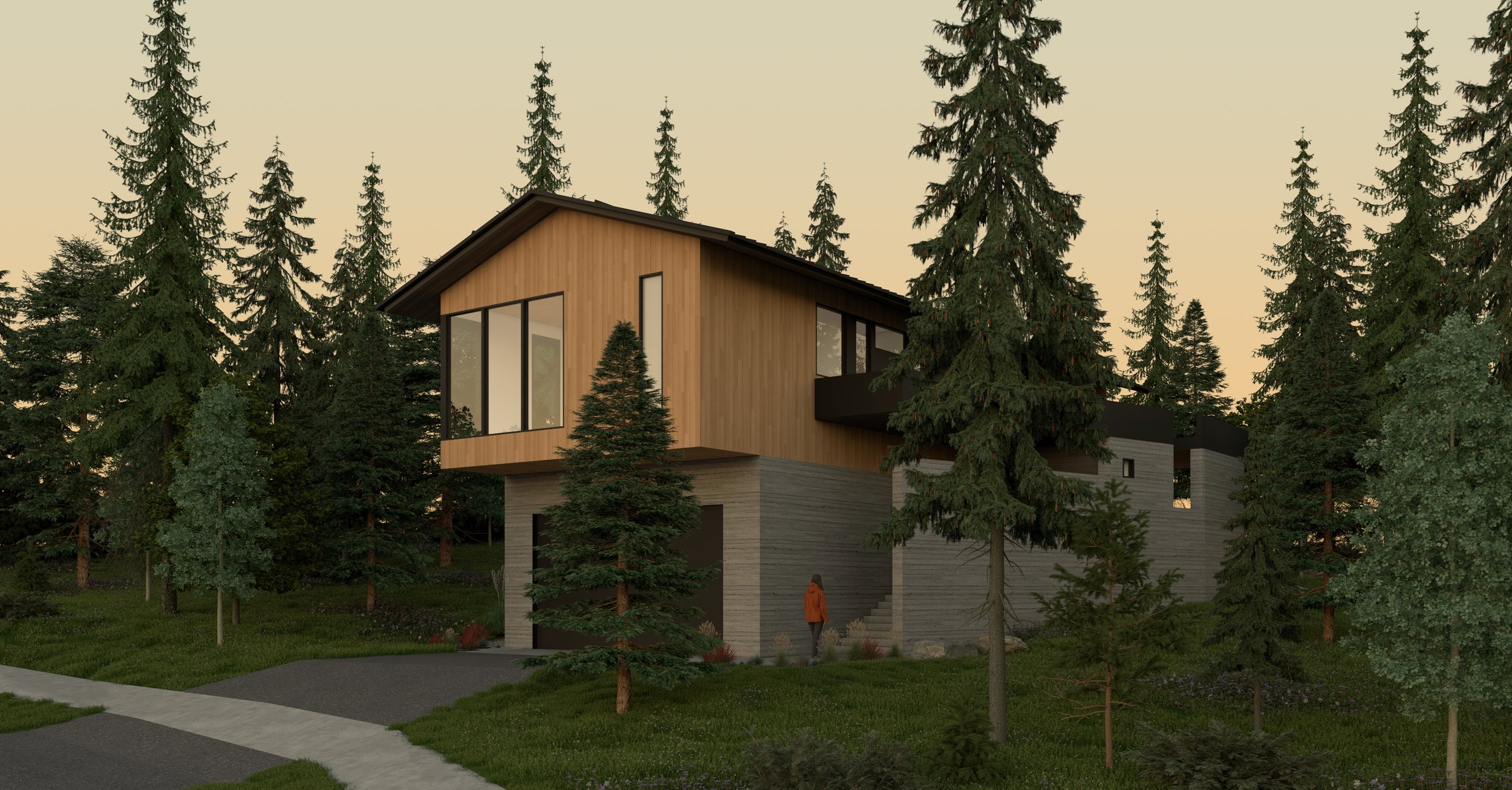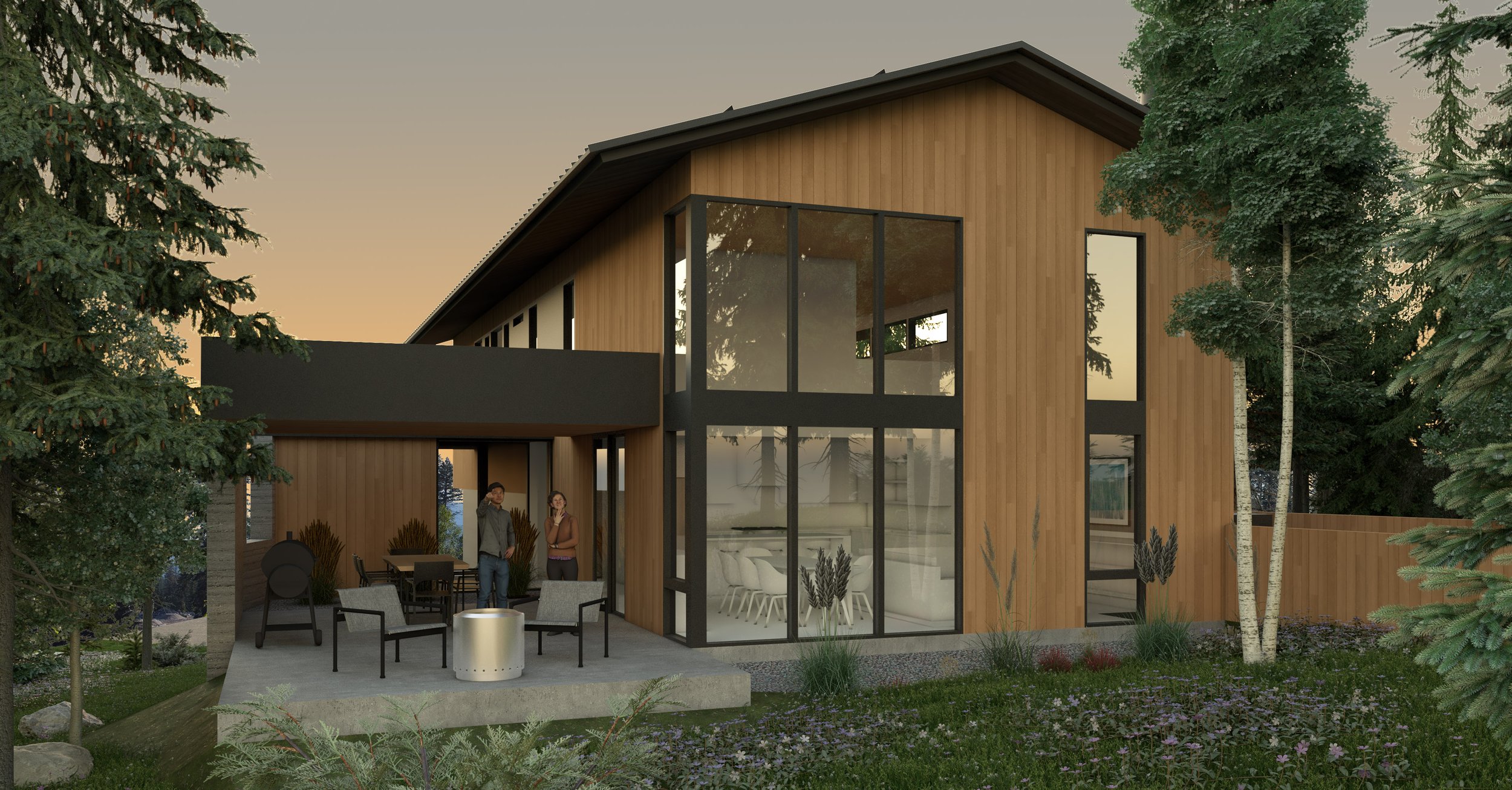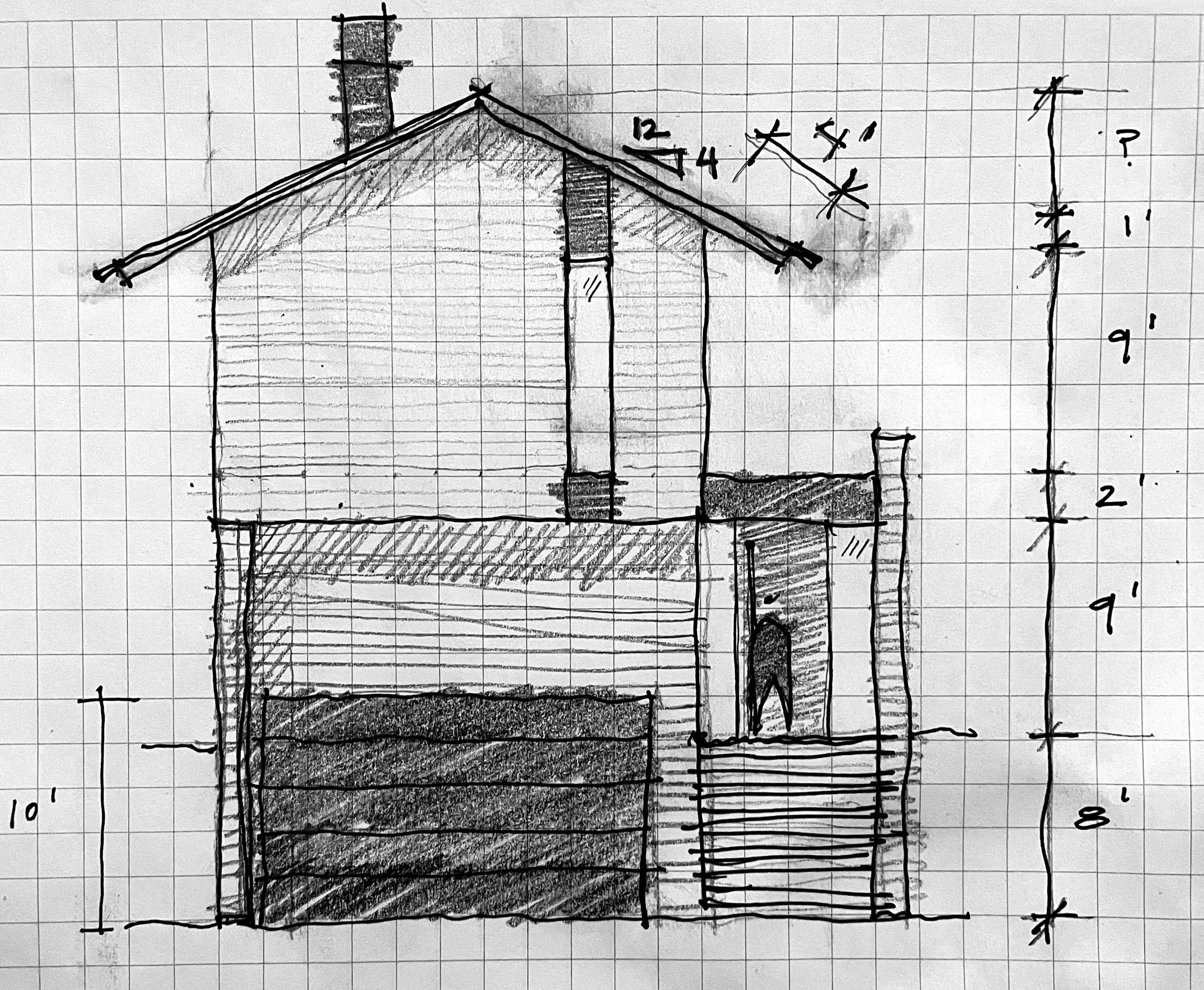rock ridge HOUSE
-IN PROGRESS-
A three level home on a wooded and sloped site. The design steps down with the sloping terrain and creates a dramatic covered entry space leading up to the main level. The entry opens up to a double height kitchen/living/dining space with views out to the adjacent forest. Stairs off of this main space lead up to the top floor, which contains the bedrooms for the home.




