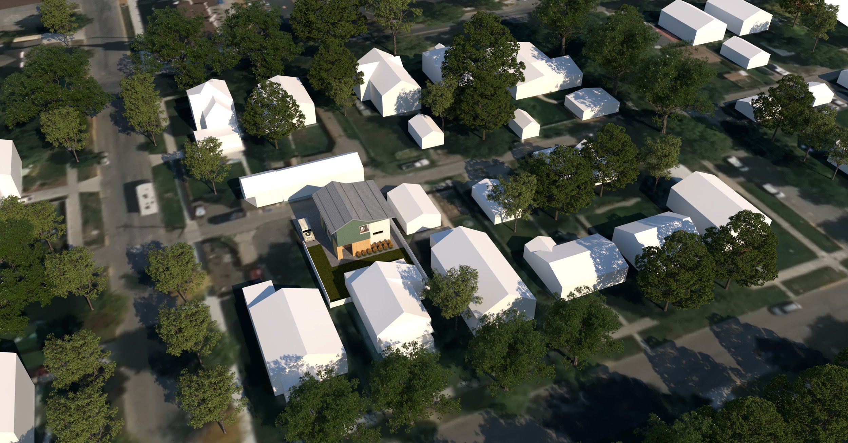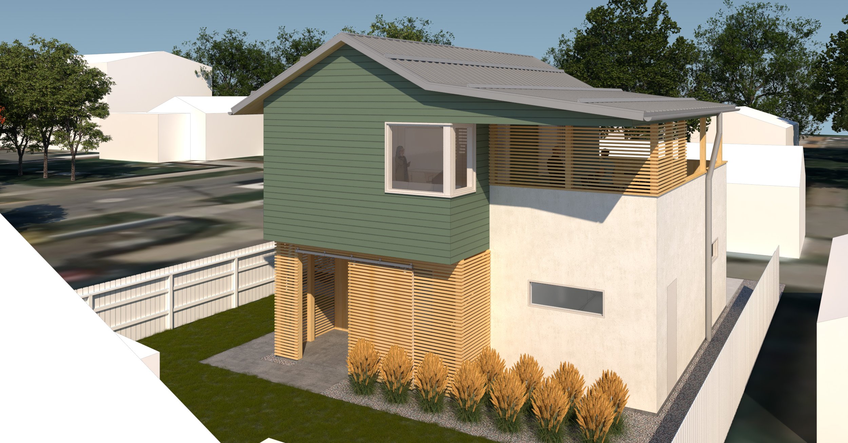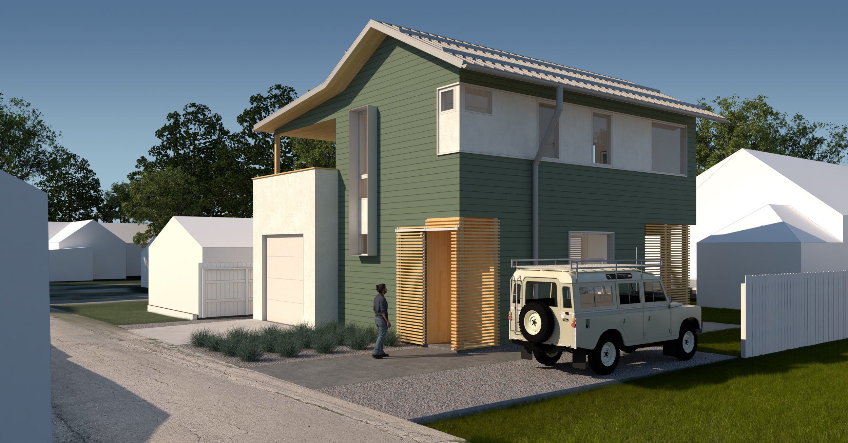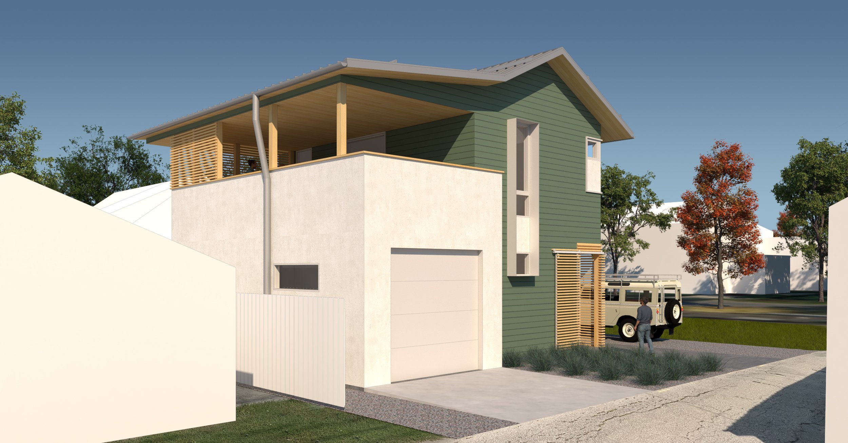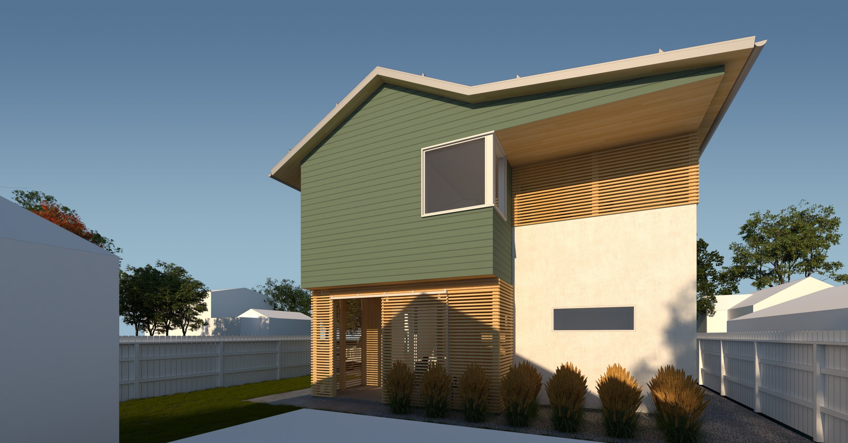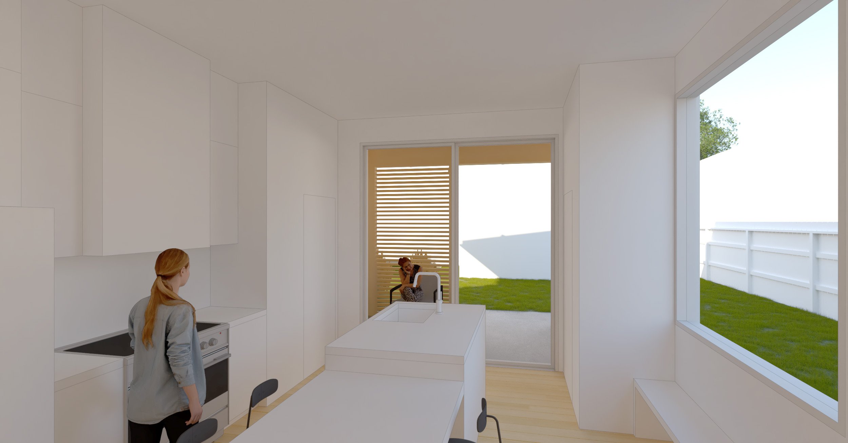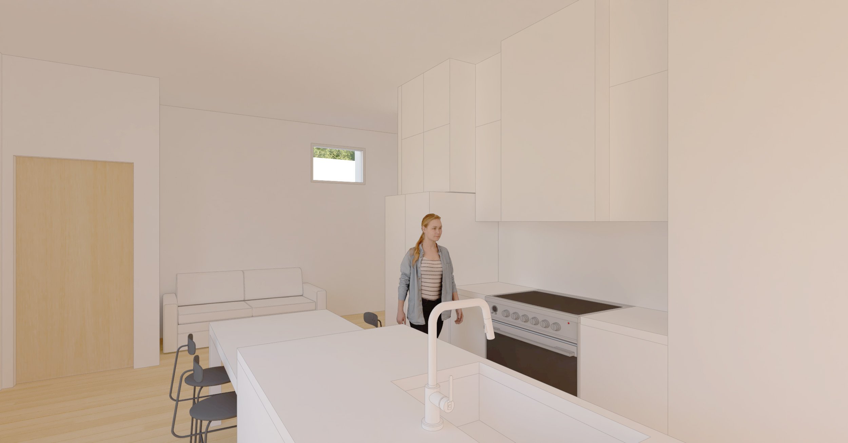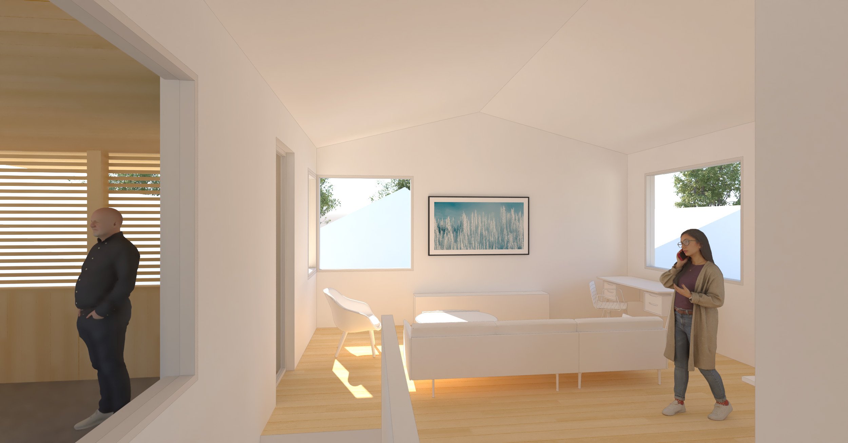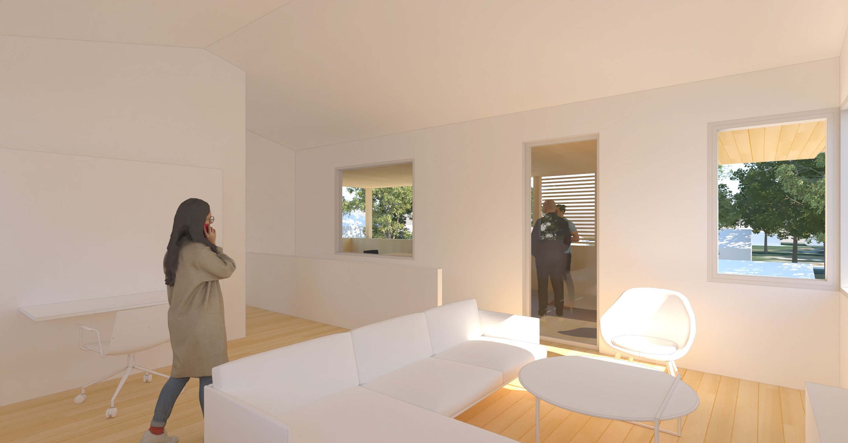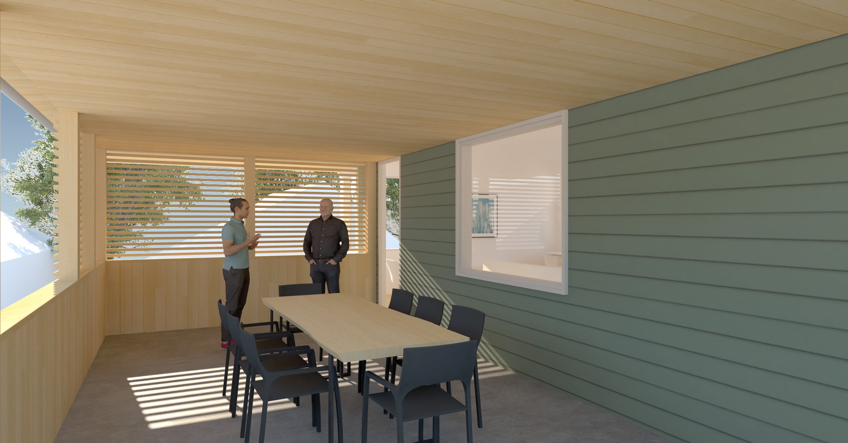KALISPELL ADU
A small backyard ADU project aimed at creating more housing opportunities in downtown Kalispell, MT. The design of the home takes design cues from the siding, roof form, and colors of the existing home at the front of the site. A small kitchen / hang out space on the ground floor opens up to a covered patio space facing the backyard. The second floor houses the living room space, main bedroom, and bathroom. The living space connects with a second covered patio space elevated above the single car garage. Strategic wood slat screens provide privacy from the neighboring homes.


